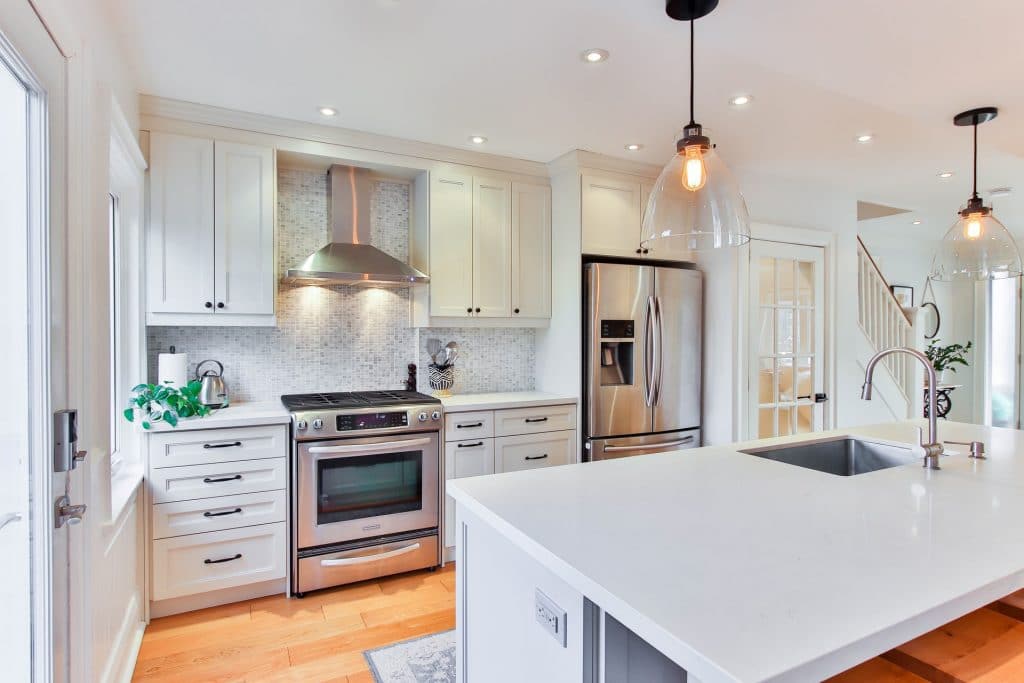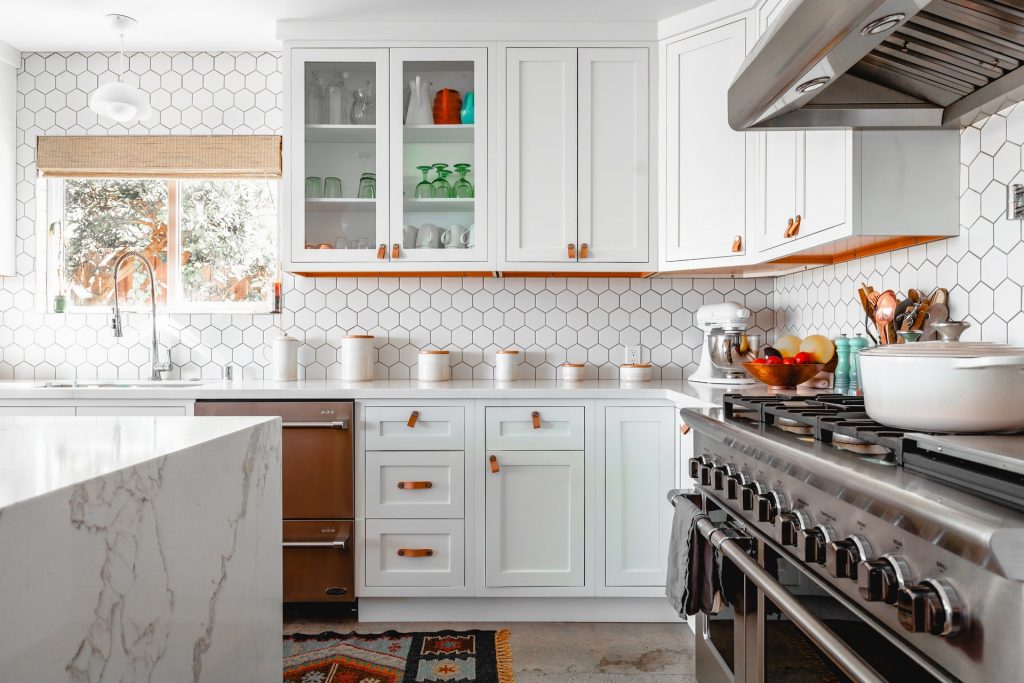The kitchen is more than just a place to cook. It’s where life happens—morning coffees, family dinners, late-night chats. So, when it’s time for a remodel, it’s no surprise that the pressure to “get it right” can feel overwhelming.
Between budget concerns, design decisions, and unexpected surprises, kitchen renovations can quickly go from exciting to exhausting.
But with the right plan (and a few smart strategies), you can avoid costly missteps and create a kitchen you’ll love for years to come.
Let’s break down the most common kitchen renovation mistakes—and how to avoid them.
1. Skipping Smart Storage Solutions
Storage may not be the most glamorous part of your renovation, but it’s one of the most important. Whether you’re short on space or just tired of cluttered countertops, your kitchen remodel is the perfect time to rethink your kitchen storage ideas.
Think beyond traditional cabinets. Open shelving, pull-out drawers, vertical storage, and even hidden compartments can make a huge difference in how your kitchen functions.
The key? Plan it before you start knocking down walls.
Don’t just install cabinets—design a system. Use drawer organizers for utensils, deep drawers for pots and pans, and vertical dividers for baking sheets.
Consider tall pull-out pantries or corner cabinet solutions like Lazy Susans and swing-out shelves to make every inch count.
If you’re planning a kitchen island, build in hidden storage. Add cabinets or drawers on the seating side of the island for lesser-used items like seasonal platters or party trays.

2. Underestimating the Power of Good Lighting
It’s easy to focus all your lighting energy on the living room and forget about the kitchen—but that’s a big mistake.
In a well-designed kitchen, lighting happens in layers:
- Ceiling lights to brighten the whole space
- Under-cabinet or task lights to illuminate work areas
- Statement or focal lights (like over your island) for style and ambiance
Layered lighting isn’t just practical—it makes your kitchen feel warm, welcoming, and complete.
Go a Step Further:
Install dimmer switches for flexibility—bright when you’re prepping food, soft when entertaining. For under-cabinet lighting, opt for LED strips or puck lights with a high color rendering index (CRI) so ingredients appear in their true color.
Pro Tip:
Consider motion-sensor toe-kick lights at the base of cabinets. These provide soft illumination at night and add a touch of luxury to your kitchen design.
3. Forgetting the Kitchen Work Triangle
This one’s a game-changer. The “work triangle” is a time-tested design principle that ensures smooth flow between your sink, stove, and refrigerator.
When done right, it makes cooking more efficient—and prevents awkward layouts that make you bump into appliances or corners.
If you’re adding an island or changing the kitchen’s footprint, keep the triangle in mind. It’ll save you a lot of frustration later.
Here’s What to Watch For:
- Avoid placing the dishwasher too close to the corner—it may block cabinets or trap you when opened.
- Don’t put the refrigerator too far from the prep zone—you’ll be running back and forth nonstop.
- Ensure there’s no obstruction (like the edge of an island or a high barstool) cutting into your triangle flow.
Pro Tip:
Measure the legs of your triangle. Ideally, each leg should be between 4 and 9 feet. Too short? It’ll feel cramped. Too long? You’ll get tired just making a sandwich.
4. Ignoring the Backsplash
Backsplashes are often an afterthought—but they shouldn’t be.
While it’s tempting to focus on cabinets, appliances, and countertops, your backsplash plays a major role in tying the design together. Choosing your tile early helps you create a cohesive look and prevents a rushed decision at the end of the project.
Plus, it’s a fun chance to add color, texture, or pattern to your space.
Think Function and Form:
Backsplashes aren’t just decorative—they protect your walls from grease, food splatter, and moisture. If you cook frequently, opt for durable materials like ceramic, porcelain, or even tempered glass for easy cleanup.
Pro Tip:
Want something bold but not too trendy? Choose classic white subway tile in a unique pattern (like herringbone or vertical stack) for a fresh twist that still stands the test of time.

5. Not Leaving Enough Landing Space
Landing space—aka the clear countertop around your appliances—isn’t just a nice-to-have. It’s essential for both safety and functionality.
According to the National Kitchen and Bath Association, (NKBA), you should aim for:
- 12–15 inches on either side of the range
- 18–24 inches around the sink
These spaces give you room to prep, set things down, and keep hot dishes away from curious hands.
Other Areas to Prioritize:
Don’t forget about small appliances. Toasters, coffee makers, and blenders all need space—both for use and storage. Plan zones where these can live without clogging up your main prep area.
Pro Tip:
Create a landing zone near the refrigerator for groceries when unloading, and next to the oven for transferring hot dishes. These thoughtful touches add flow and ease to everyday kitchen tasks.
6. Trying to DIY Everything
Renovations are expensive. It’s tempting to take on everything yourself to save money—but that can backfire quickly.
Kitchen remodels involve plumbing, electrical, cabinetry, design, and sometimes structural work. If you’re not experienced, mistakes can get really expensive.
Hiring a professional (or at least consulting one) can save you money, time, and stress in the long run. Think of it as an investment in peace of mind.
Not Sure Where to Start?
- Hire a kitchen designer to create a layout that works
- Use a licensed contractor for plumbing and electrical
- Don’t skip permits—it may cost you more later if you do
Pro Tip:
If your budget is tight, do a hybrid approach. Handle the demo or painting yourself, but leave plumbing, electrical, and cabinet installation to the pros. You’ll still save money without sacrificing quality or safety.
Remodeling your kitchen is a big commitment, both financially and emotionally….
But with the right prep and a few expert-backed tips, you can sidestep common pitfalls and enjoy the process.
Take your time. Plan ahead. And don’t be afraid to ask for help. Your dream kitchen is worth it.


